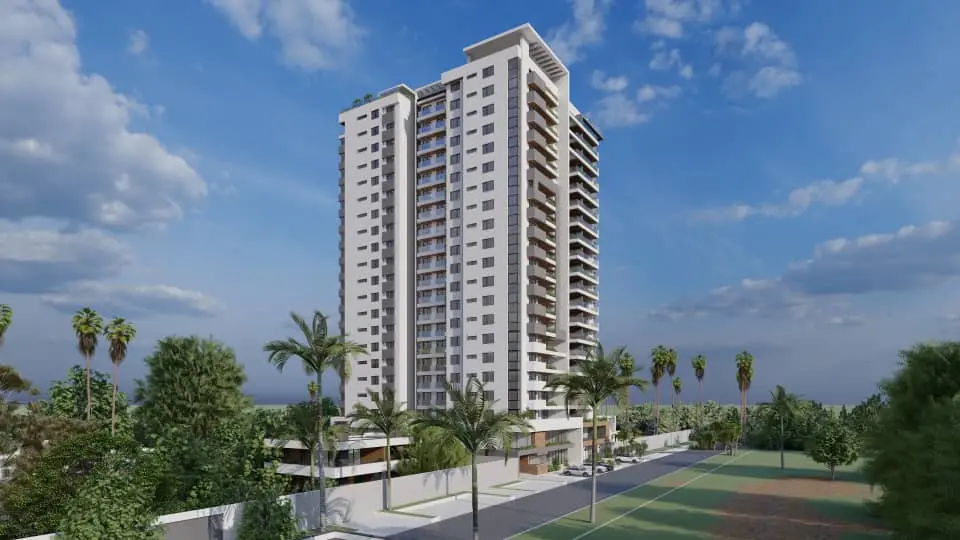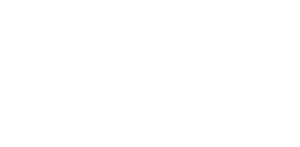FOKIA Building
FOKIA Building
FOKIA Building Apartment building R+22 floors and 1 basement, with luxury apartments, intended for rental and sale.

FOKIA Building Apartment building R+22 floors and 1 basement, with luxury apartments, intended for rental and sale. The whole building has more than 29,000 m² of usable surface area, including the underground parking, the ground floor parking and the first floor parking.
Studies carried out by SOGEC sarl in collaboration with LEGACY Architects & Co on behalf of Cathie Groupe des Investissements du Développement SARL, “CAGRIDEV” in the city of Kinshasa, Commune de la Gombe.
This project consisted of calculating stability based on the architect’s plans, discussing the evolution of the architectural project, and developing execution plans.
Share:
Project Owner
Cathie Group
Executed By
LEGACY Architects & Co, and verifications by SOGEC sarl
Consultants
Société du Génie Civil (Sogec) sarl
Year
- 2021
Project started on
Project ended on
Contact Info
- Société du Génie Civil remains at your disposal to meet your needs and bring your projects to fruition.
- Address :4746 Avenue de la Gombe, Immeuble PREFED Kinshasa / Gombe - DRC
- Phone:(+243)85 154 1447
- Mobile :(+243)85 154 1447
- E-mail :contact@sogecrdc.comOpens in your application
- https://sogecrdc.comOpens in a new tab

